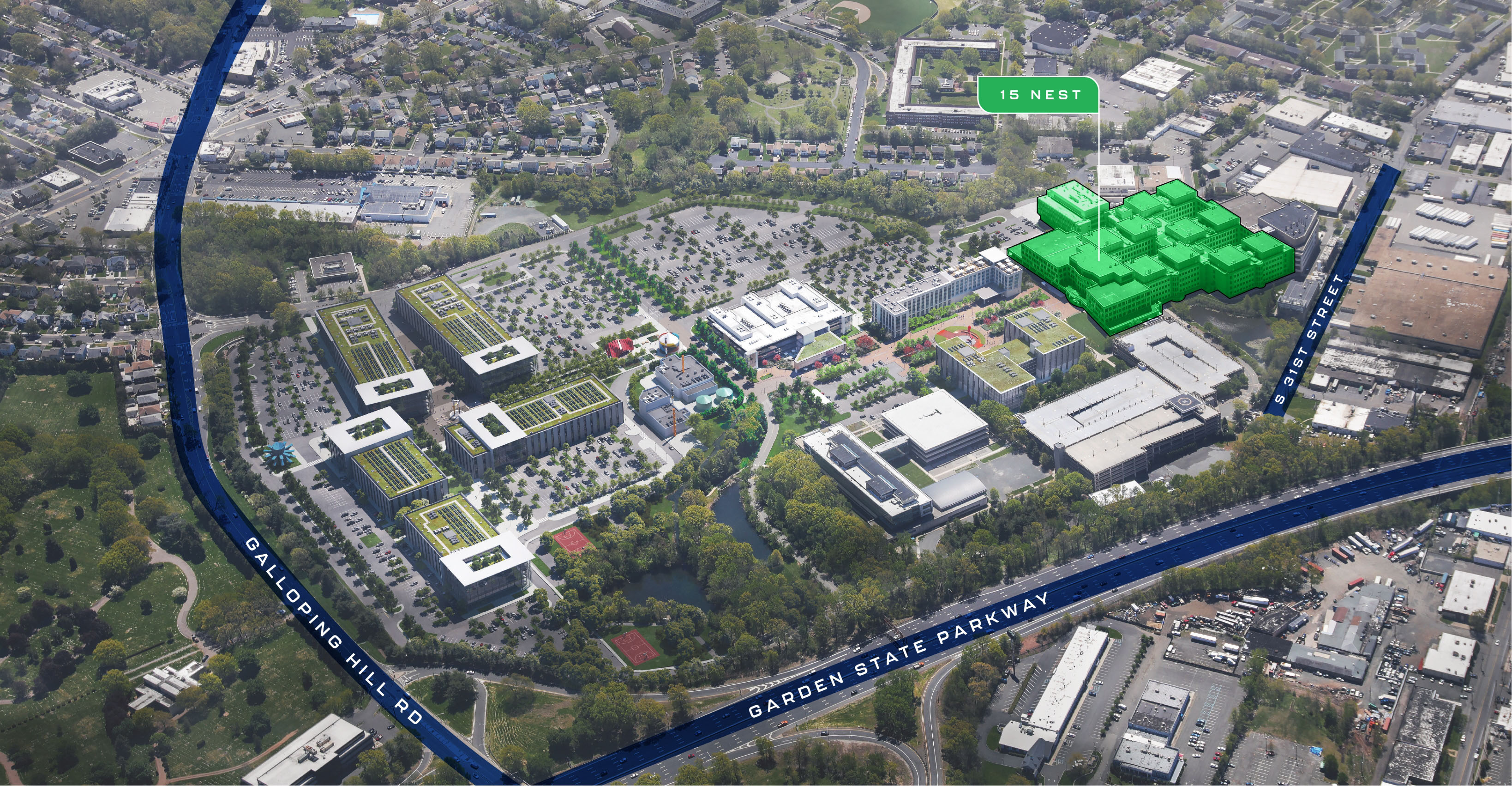R&D Building
Overview
Merck’s former global research HQ Building, 15 Nest offers a wide variery of advanced facilities including Biomanufacturing Space, Chem Labs, Bio Labs, Open Labs, Vivarium space, and Office Space.
Lab Pod Floors (Except H): 100 lbs/sf; F Pod: 80 H Pod Lower Level: 250 lbs/sf; H Pod 1 st /2 nd /3 rd /4 th: 125 lbs/sf; All Roofs (Except F): 30 lbs/sf; Second floor roof: 80 lbs/sf; G+ ballasted floor: 40 lbs/sf; Main Roof Penthouse Floors (A&B): 150 lbs/sf; G+ Office Floors: 60 lbs/sf; Penthouse 150 lbs/sf; Roof: 45 lbs/sf
One (1) four bay
One (1) two bay
Two (2) one bay loading docks
16’ 2.5”
Seven (7)
8,310 total KWs
3.16 KV feed into the building. Step down to 3 Phase 277/480 Volt 2,500 amp service. Dedicated 4.16 KV service to chillers
Multiple HVAC units using chilled water/hot water; DX units dedicated to various areas
N, CO2, DI Water, Vacuum & Compressed Air
Vivarium, Chem Labs, Bio Labs & Open Labs
Amenities & Features
Cafeteria
Multiple full-service dining facilities offer healthier food options and socialization opportunities to enhance work-life balance.
Auditorium
Fitness Center
Conference Center
Lounge & Game Room
Coffee Shop
Mothers' Suite
Bike Storage Suite
Outdoor Tenant Lounge
Location















.jpg&w=3840&q=75)